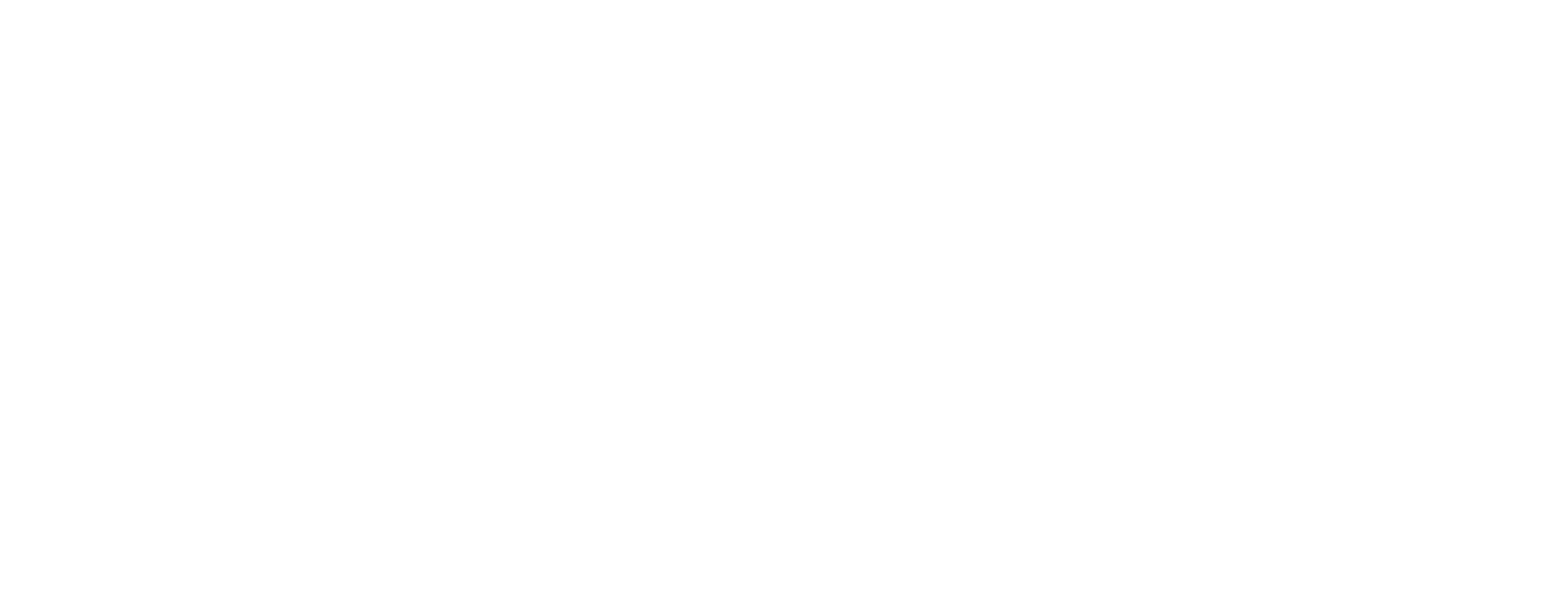LIGHT HOUSE ARCHITECTURE'S LITTLE LOFT HOUSE
July 2021
The owners were keen to breathe new life into a small home that many would consider ripe for a ‘knock-down/rebuild’. They engaged Light House Architecture & Science to design the renovation, and the result is a joyous, comfortable, energy and space efficient, multi-functional home.
The home achieved an EER of 7.7 stars during design. In practice, it performs even better, consuming just 20% of the total energy of a typical Canberra family home.
The existing footprint was extended by only 13m2 to create a comfortable, functional new home of just 136m2. The existing external walls were largely maintained as were some internal walls.
The home includes recycled timber, including beautiful bench tops from Thor’s Hammer, salvaged bricks and pavers and new materials were chosen for their durability and thermal properties, to allow for a lighter footprint over a longer lifetime.
The home is now all-electric (ditching gas cooking, heating and hot water), collects rainwater for the toilets, laundry and garden, and has efficient LED lighting throughout.
Text provided by Jenny Edwards, Light House Architecture & Science.
Architecture & Science: Light House Architecture & Science
Construction: Indepth Building Solutions
Photography: Ben Wrigley









