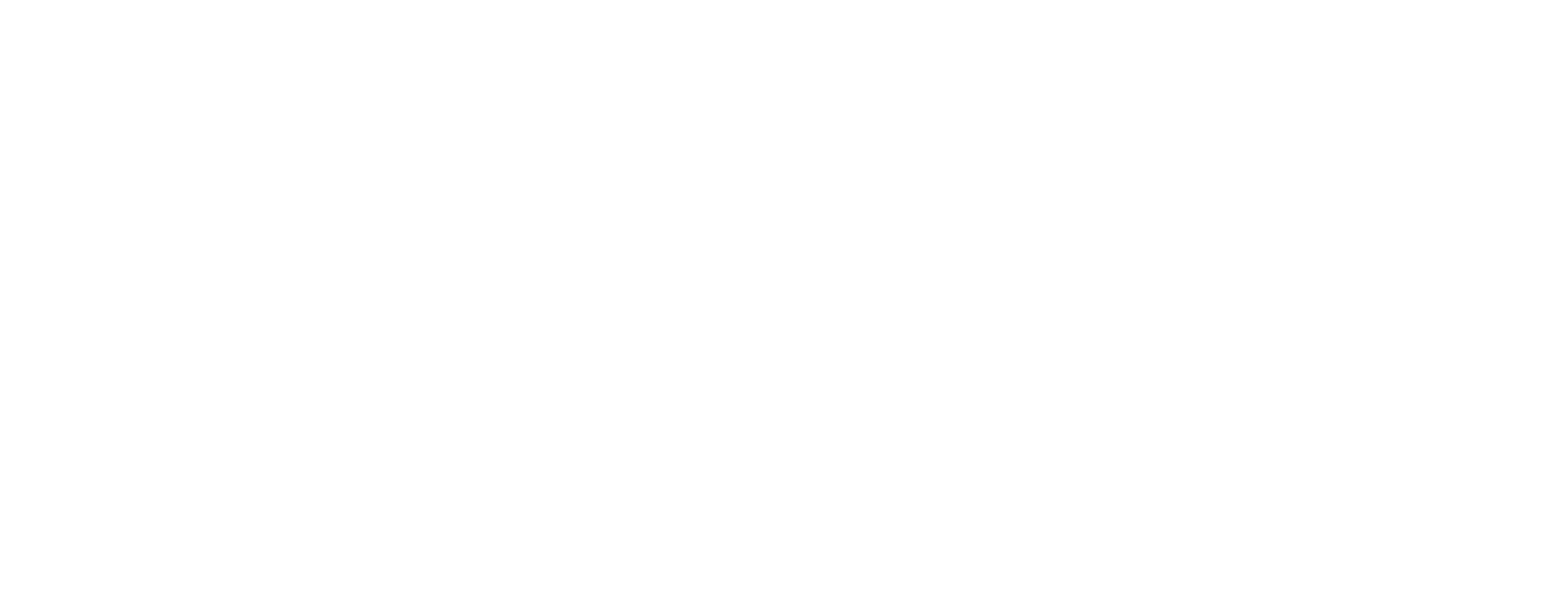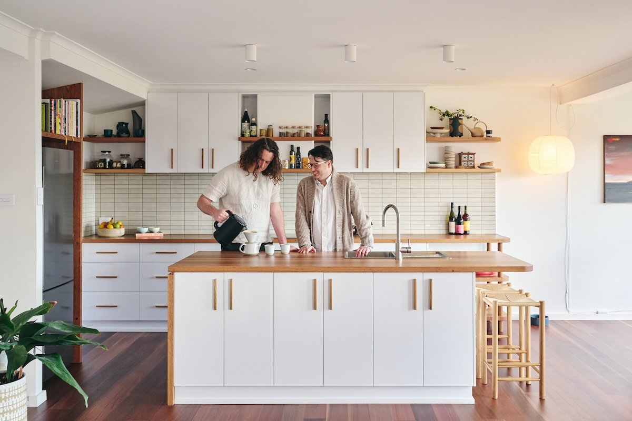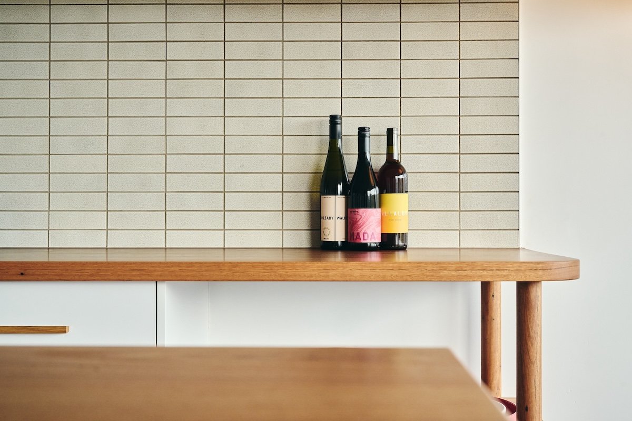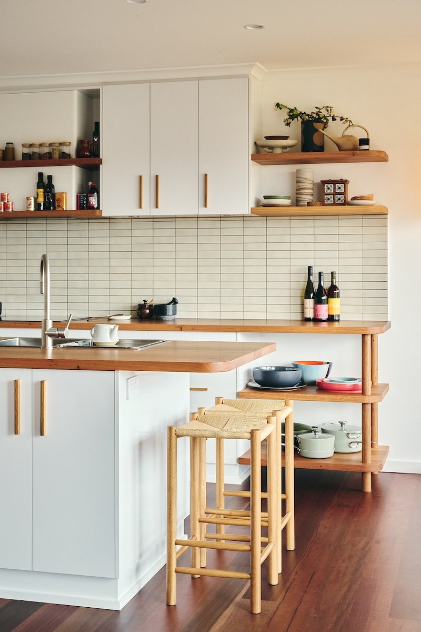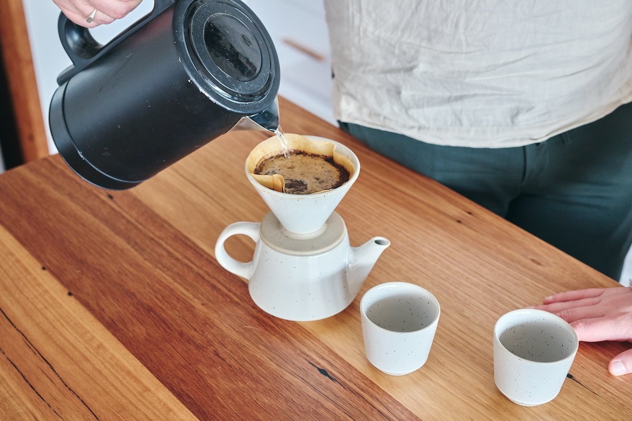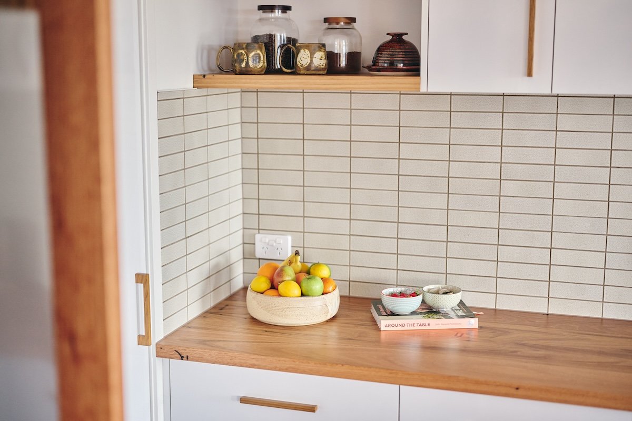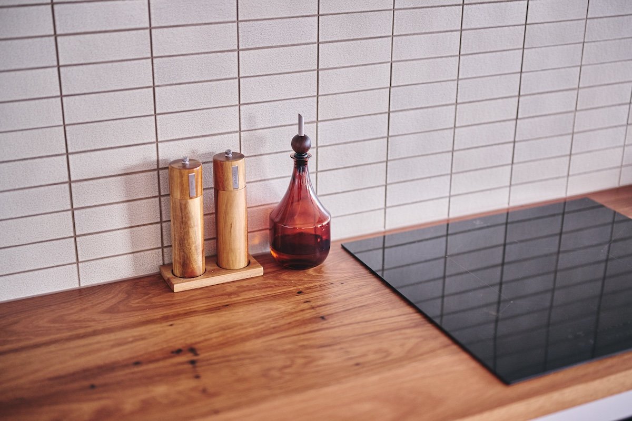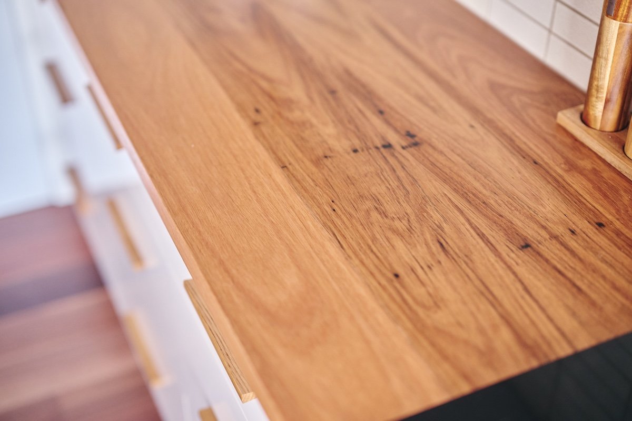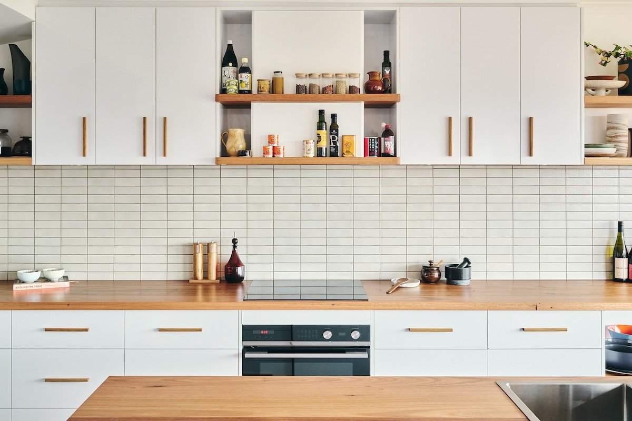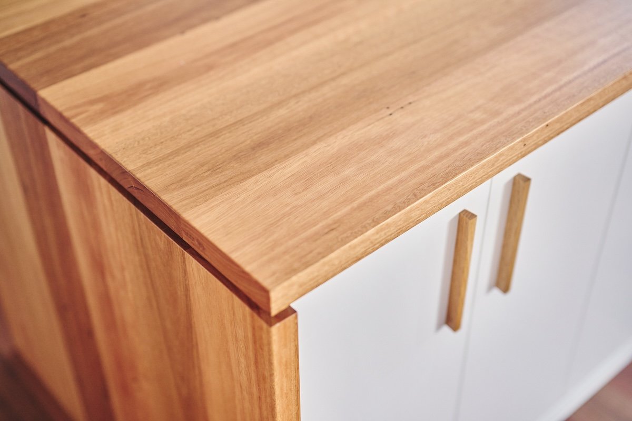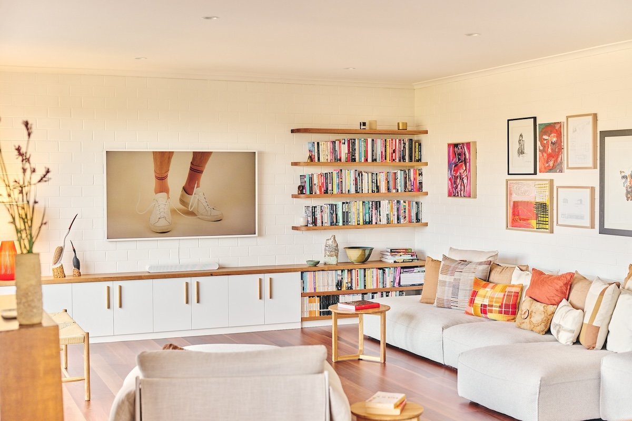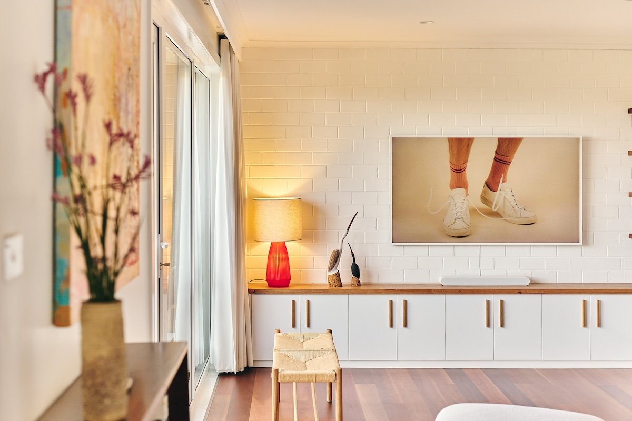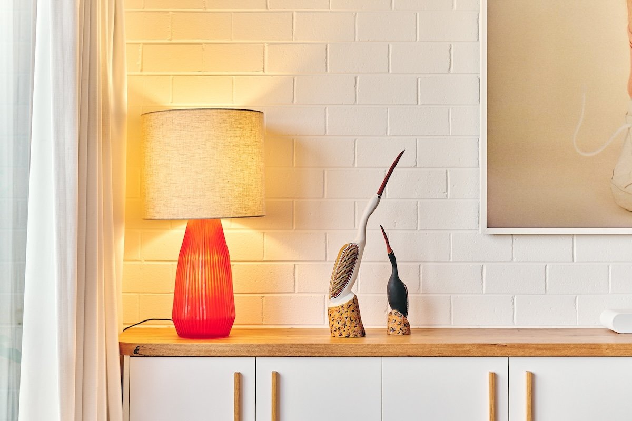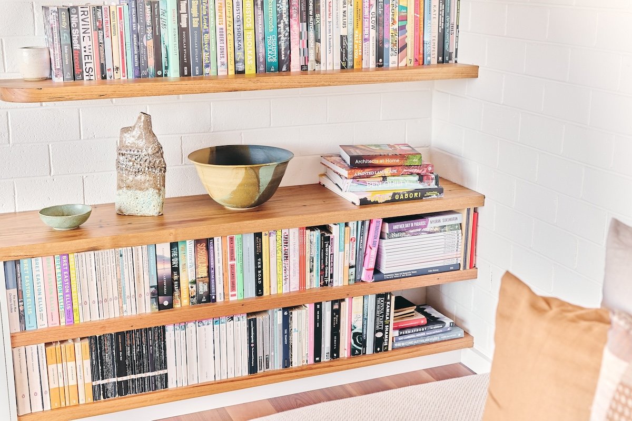Custom Ash Joinery in Swinger Hill House Renovation
March 2024
Aidan and Daniel approached Thor’s Hammer to help inject personality into their Swinger Hill home. Originally renovated for an older occupant, the space had an all-white palette and lacked enough storage and shelving to support both their busy everyday lives, and their love of entertaining.
“We love every minute of living in the space. When I get up in the morning to make coffee, it’s like a warm embrace from all the beautiful timber. And the added functionality has been amazing, we host weekly family dinners for 10-15 people with no troubles and just hosted our first Christmas with both sides of the family. So it’s great to be able to have people around and entertain in such a beautiful and functional space.”
Got a piece of furniture or joinery in mind?
Fill out an enquiry form via the button below and we’ll be in touch with you within two working days.
Designing with Thor’s Hammer: How It All Came Together
When clients come to us with a project in mind, their level of preparedness can range from having next to no idea (and open to ideas), to those who have a very clear idea of what they’re trying to create, but just need a bit of help.
Despite not having a background in design, Aidan approached us with a clear vision for he and Daniel’s kitchen and living room renovation, bringing along CAD drawings to his first meeting with designer David Scerri.
“Architecture has always been my 'sliding doors' alternate career,” said Aidan, who now works as a Creative Producer in arts programming.
“I love playing around with sketching and CAD drawings, and I had a lot of fun coming up with a design that would work for us.”
David, a designer with 8 years of experience in the industry, was able to help Aidan flesh out the technical details, such as the required material thickness and the types of joinery that would make sure the pieces were strong and long lasting.
“Aidan’s CAD drawings made my job so much easier because they included the whole house for context, not just the benchtops and shelving details,” said David.
“In order for us designers to provide the best advice and recommendations possible, we often need to know about what is happening around the space first. Thanks to Aidan’s 3D renderings, it was almost as if I was standing in the space.”
Aidan and Daniel loved working with David on the project; “David was brilliant at taking my ideas and turning them into something the team could actually build and install—especially with some odd angles and dimensions to work with.”
1970s Swinger Hill Architectural Influences
Aidan and Daniel had a clear stylistic vision for the project as well, trying to recapture the 1970s Sydney School style of architects such as Michael Dysart (Wybalena Grove, Urambi) and Ken Woolley, as well as Ian McKay and Partners who originally designed Stage 1 of Swinger Hill.
“We were looking to bring back natural materials, like exposed brickwork, timber, and ceramic tiles, which were big features of this style,” Aidan told us.
“Sadly our original Akari-style paper pendants and teak architraves had been removed or painted over in previous renovations. But with the Thor’s benchtops and shelving, plus some Japanese mosaic tiles and paper lantern pendants, we were able to revive that original vibe in a contemporary way.”
“We were so delighted by the whole experience, from the ease of working with David and the team, to the quality and affordability of the end product. It was a wonderful experience all round.”
Sustainability In Mind: Retrofitting And Working With Recycled Timber
Mindful of the environmental impact of their choices, Aidan and Daniel were keen to work around their existing infrastructure rather than see it all end up in landfill.
“We were very conscious of not being wasteful and wanted to retain as much of the existing cabinetry as possible. So adding some beautiful recycled timber benchtops and shelving (plus some new tiles and appliances) seemed like a great solution.”
Using recycled timber was important to them, too, as was the overall carbon footprint of the project.
They chose to work with our Canberra Local Ash species mix, both for its gentle blonde appearance, as well as the fact that the timber was sourced locally from Canberra houses.
“We were really torn between blackbutt and ash. In the end, it was the local sourcing of the ash from Canberra houses that sold us though. We love the connection to Canberra's architectural history and the low transport miles.”
KITCHEN JOINERY
Working with existing cabinetry, Aidan and Daniel worked closely with designer David Scerri to develop a final design that would both adhere to their stylistic and practical vision, while taking into consideration the unique challenges involved in building with recycled hardwoods.
Two kitchen benchtops extend the length of the kitchen; firstly, an island benchtop in the middle of the kitchen, featured one cantilevered end with rounded corners (a recurring motif in all of the pieces), and a disconnected vertical piece on the opposite end.
The second benchtop runs along the back wall, and extends past the cabinets with timber shelves underneath for added accessible storage. The extension design drew inspiration from our Round Leg Table, with both stylistic and practical reasons for incorporating into the design.
The round leg design brings a furnished feel to the kitchen, and is also removable.
At the time of design and install, Aidan and Daniel had plans to lay new flooring, so David ensured that the shelving extension could be removed for the installation.
Overhead floating shelving gives further storage and display space.
Additionally, a fridge panel was included in the job, to ensure that there was a synergy between all elements of the kitchen.
PRODUCT Benchtops / Hybrid Benchtop-Table, Floating Shelving & Fridge Panel
TIMBER SPECIES Canberra Local Ash
PROCESSING & FINISH Clean dressed, Osmo Matt
SOURCED FROM Canberra House roof timbers
DESIGNER David Scerri
MAKER Lauritz Westermeier
LEARN MORE: CUSTOM KITCHEN BENCHTOPS
Interested in working with Thor’s Hammer to create something special?
Living Room Shelving
Creating a beautiful sense of synergy between the kitchen and living room spaces, Aidan and Daniel’s project features floating shelving and benchtop / shelving in the ‘living’ area that is perfectly matched to the kitchen joinery.
The floating shelving features heavy duty concealed brackets, custom made by Thor’s Hammer in our workshop. These brackets carry the weight of both the timber shelf itself, as well as the items placed on top.
By making our own brackets in-house, we can customise them for each project; brick walls, timber stud walls, and metal stud walls all require different size and strength or concealed brackets—there isn't 'one size that fits all' so being able to craft our own brackets that are fit for different purposes is something that customers often learn to appreciate!
PRODUCT Floating shelves & Benchtop / Shelving hybrid
TIMBER SPECIES Canberra Local Ash
PROCESSING & FINISH Clean dressed, Osmo Matt
SOURCED FROM Canberra House roof timbers
DESIGNER David Scerri
MAKER Lauritz Westermeier
LEARN MORE: CUSTOM FURNITURE DESIGNS
Photography Rohan Thomson
Written by Ellie Keft
